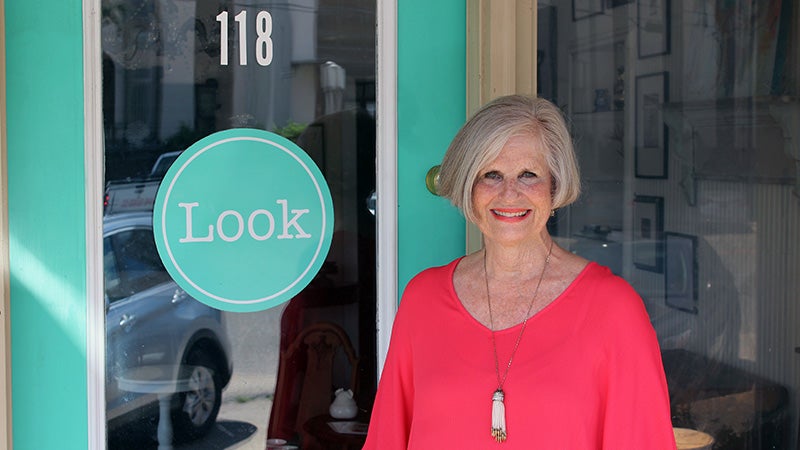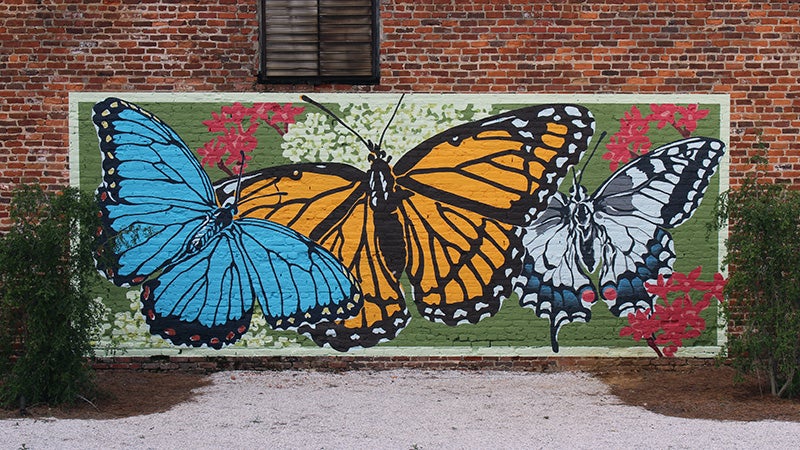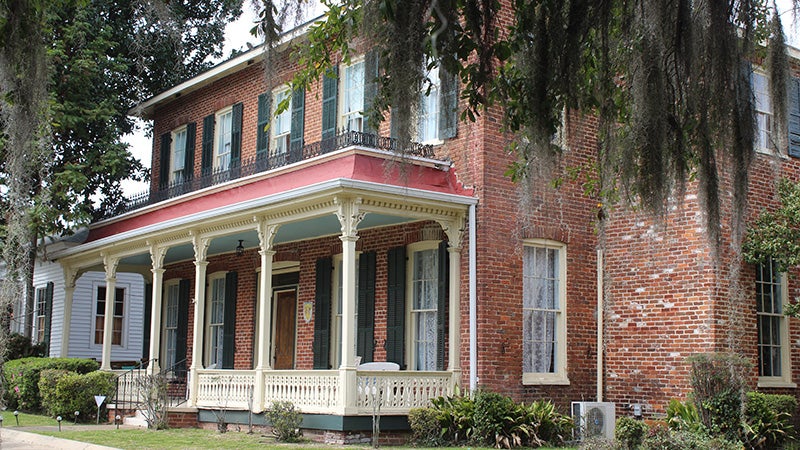Riverfront home features all the getaway features you’re looking for
Published 10:34 am Friday, July 12, 2013
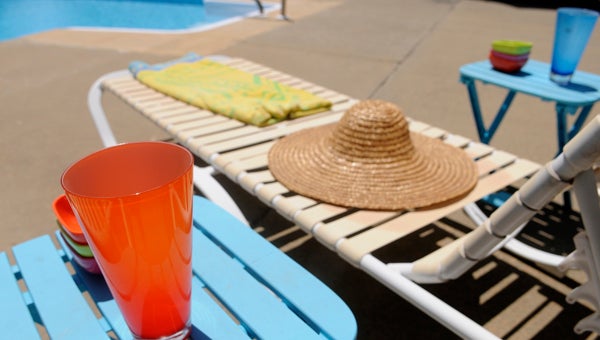
Pam Hills and her husband, Don, have an eye for details — especially when it comes to their home projects. Don put those skills to good use as he made the adirondack chairs by the pool, the headboard in the master bedroom and led the way on other household projects. — Tim Reeves
Just 10 feet above the Alabama River in the center of two property acres, lies the home of Selma residents Don and Pam Hills — and between the breathtaking views, open floor plan of the house and all the amenities they could possibly want, they agreed their home is meant for entertaining and relaxation.
The couple built and designed the house in 2005 after moving to Selma from Pensacola. Pam explained that Don had purchased a company in Selma so they were in the process of looking to sell when Hurricane Ivan came through Pensacola in 2004. Luckily, she said their house was left untouched, putting them in a strong sellers position.
“Inflation kind of hit the real estate market there so I called (Don) and just said, ‘Do you want to sell, this is a perfect time to sell,’ and he said, ‘sure,’’ Pam recalled. “At any rate, we started then thinking about the process (of designing and building), but we didn’t’ really build for about six months.”
The couple said they grew up in South Florida, which is something Pam noted influenced several aspects of their design — most importantly it influenced their inherent need to have a swimming pool. And not just any pool.
The Hills opted for the 18×36 pool, which Pam said was the next to the largest option.
“I told [Don] I was going to do laps, but I don’t know how many laps I’ve actually done,” Pam said with a laugh. “And that’s what he always reminds me too!”
Not only is the size of the Hills’ pool impressive, but the fact that the pool uses salt instead of chlorine is a factor that has everyone smiling.
“The thing everybody likes is that it doesn’t sting your eyes like (most) pools do,” Pam said, noting that their pool uses a salt system that converts salt into chlorine. “It’s low maintenance. You put bags of salt in there and then you pay for this converter and it converts the salt into chlorine, but it doesn’t burn your eyes.”
A factor, Pam said was great for children, especially her grandchildren, but also for adults. She noted that while designing the house, they didn’t really have kids in mind, as their children are grown, but rather they wanted it to be a fun place for adults.
“We wanted a house — well, our kids are grown, so we didn’t have to worry about school districts or any of those sort of things, so we just wanted a house that was going to be fun for adults — and (of course) the grandchildren just love it. But we wanted just a house to have fun in. Really, I mean, to have parties and have people over and have them enjoy it,” she said. “We just claim it as our dream house, I guess you’d say. Everything that we wanted, we just put in here. We were fortunate that we could at the time.”
Designing a house
As first time home designers the Hills said the process was easier than expected, noting that they had heard a few horror stories of couples that ended their marriages over trying to design a house together.
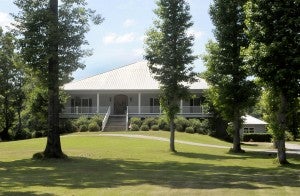 “Everybody said that it’s such a hard thing to do for a couple. A lot of divorces come from it, they joked, but for us it was wonderful. It was just a great experience,” Pam said with a smile. “We were fortunate enough to be able to do what we wanted to do — within reason. It was just a great experience.”
“Everybody said that it’s such a hard thing to do for a couple. A lot of divorces come from it, they joked, but for us it was wonderful. It was just a great experience,” Pam said with a smile. “We were fortunate enough to be able to do what we wanted to do — within reason. It was just a great experience.”
The couple said they found design inspiration from magazines as well as elements from other houses they both liked. And because they built their house on the water, they were required to build 10 feet off the ground.
“By that time we already had house plans made for a full story underneath, because that was really what we wanted to do,” Pam said, noting that they had to change their plans after they were informed they’d be building 10 feet up. “I didn’t like that look of just being up on stilts. So we found a house in Pensacola that we kind of copied as far as the front of it.”
Driving up to the Hills’ house, it would be difficult to guess that it was actually 10 feet off the ground, but that’s because they filled in the space with dirt and had the space sloped and shaped how they wanted.
“It’s nice. You don’t even realize it when you come up on it, because the land is shaped,” Pam said. “We wanted to do that, and the rest we just looked at a few magazines and it was fairly easy really.”
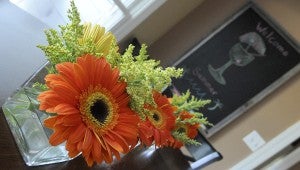 Designing their dream home, Pam said, didn’t take a matter of months, but was probably drafted in just a few weeks. And after giving their initial drawing to the draftsman, the official plans were made, which led Pam to wholeheartedly recommend the idea of designing your home.
Designing their dream home, Pam said, didn’t take a matter of months, but was probably drafted in just a few weeks. And after giving their initial drawing to the draftsman, the official plans were made, which led Pam to wholeheartedly recommend the idea of designing your home.
“I think a lot of it depends on if you can work well with your husband in general — your marriage is safe if you can do that,” she said with a grin. “I just heard horror stories of people fighting over minute minutia. And we never really disagreed about anything, of course he was very generous and let me have my taste, whatever I liked, but he could have spoken up at any time, and for a few things he did. But he likes to be involved in more of the mechanical stuff and that sort of thing.”
Key elements the Hills incorporated while designing the house was understanding the purpose of the house and how they wanted to live.
“We designed it — because we knew it would just be primarily us living here, that we could have that side as a guest side with a pocket door that we could close off when nobody’s here. It has separate water, air, everything on that side,” she said, motioning to the left half of the house. “So really, primarily we live on that one side. We wanted that, and we wanted open.
“Every house we’ve had it seems … and we’ve lived in Selma once before from 1980-1985 and all those houses have a little living room and a little family room and it was like a bunch of little spaces, so we knew we wanted open spaces and a place where we could have a lot of people and enjoy it and share it with everybody else.”
In addition to open spaces, the Hills said their house is for entertaining.
“We wanted a house to have fun in,” Pam said. “Really, I mean, to have parties and have people over and have them enjoy it.”
Natural Style
Pam can take credit for the appearance of the home as she decorated each room herself. Her design style is one described as, ‘eclectic,’ as she likes a little bit of everything.
“I just like a little bit of whatever I see that hits my eye,” she said, noting that she has a soft spot for natural elements. “I try to bring as much nature and that sort of thing inside because I love all of those touches.”
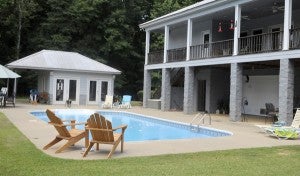 The furnishings inside the home, while beautiful are comfortable, not stuffy.
The furnishings inside the home, while beautiful are comfortable, not stuffy.
“That’s what we try to tell everybody. I didn’t want something that looks like a mausoleum that people can’t sit down on — it’s OK if the grandkids hop on the sofa,” Pam said. “We’re the kind that put our feet up. We want to be comfortable and we want anyone who comes here to be comfortable.”
Pam noted that people always say, “It’s such a nice house,” but really, she said, it’s just a basic three-bedroom house and, “I hope we’ve made it comfortable — that was our goal.”
Upon entering the home, its openness and natural elements are among the first to stand out as the Selma made, natural wood floors throughout the home help give the house an airy feel of comfortable sophistication that ties in to the home’s overall theme.
Although it sits on the river, the Hills do not consider their home a river cabin.
“I think because it’s a little more formal than that,” Pam said. “It doesn’t have that cabin look or cabin feel, really. People who come over are kind of surprised when they see the furnishing and comment that it is sort of formal. I’m not sure what you’d call it — just what we wanted, I guess.”
Pam said the lure of building a house on the river is for people who want to spend weekends or vacation time on the water.
“We just beat them to the punch,” she said with a laugh.
The Hills described their home as one that doesn’t fit in with Selma’s older style of homes, noting that they took inspiration from the bayous of Louisiana.
“We tried to have it more on the country side with the front porch and all that, but mostly I think the plans that we looked at and tried to copy were mostly Louisiana, kind of bayou type houses — that sort of thing where they have to build up,” Pam said. “To me it’s kind of like a farm house, and then I was also trying to go for more of that Louisiana look — once again, it’s eclectic.”
Kitchen Duty
With three bedrooms, three bathrooms a plenty of space for living and dining, the crown jewel of the inside of the Hills home has to be the kitchen.
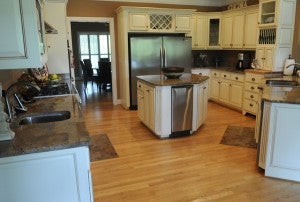 “The kitchen is the killer. It’s everything I’ve ever dreamed of,” Pam said.
“The kitchen is the killer. It’s everything I’ve ever dreamed of,” Pam said.
The kitchen’s open floor plan complete with a double oven, six-burner stove, granite counter tops, full freezer and refrigerator units, an island and more than enough cabinet and counter space, has no place for the phrase, “too many cooks in the kitchen,” as Pam said, there is enough room for as many guests or relatives who want to gather in the space.
“I can have all my relatives in here,” she said. “You know how holidays are when all the relatives come right in the kitchen — this accommodates everyone.”
Pam said she adores cooking, but one of her favorite places to be in her kitchen is at the kitchen table where she can look out one of the large windows lining the wall out onto her deck, poolside and even see boaters whizzing by on the Alabama River.
Outdoor Oasis
Stepping out of the kitchen onto the Hills deck, breathtaking views of the river surrounded by giant trees draped in Spanish moss set the backdrop for their own private oasis.
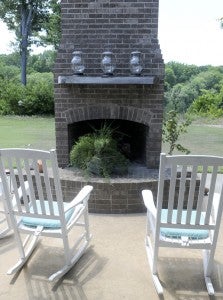 In addition to the pool, the Hills have added every amenity to ensure ultimate fun and relaxation, including a pool house equipped with a full kitchen, a bathroom and shower, a lower porch area with plenty of sitting areas for entertainment and a grand, brick outdoor wood burning fireplace.
In addition to the pool, the Hills have added every amenity to ensure ultimate fun and relaxation, including a pool house equipped with a full kitchen, a bathroom and shower, a lower porch area with plenty of sitting areas for entertainment and a grand, brick outdoor wood burning fireplace.
“You look at so many magazines and things when you’re designing a house, and we saw all the beautiful fireplaces — so we thought a fireplace would be perfect outside for the winter,” Pam said, as she pointed out the four white rocking chairs that sit before it.
With so many options for fun, the Hills said they spend the same, if not more time outside their home than they do inside — especially in the summer.
“Anything other than the real winter weather, we’re out here more. And who wouldn’t be,” she asked, nothing that they have outdoor speakers for music, which brings livens up the party.”
The pool house provides the spaces they need to minimizes messes in the main house and maximize fun time outside.
“There’s a full kitchen in the pool house and a bathroom — it’s just wonderful because no one has to come upstairs, meaning no wet bathing suits, and there’s a shower down there, so it’s just wonderful,” Pam said. “It’s just made for having fun — there’s no excuse not to.”
Which is why the Hills said their home is the perfect place to be in the summer.
“We’re just so lucky to be here. You sometimes have to remind yourself that. I mean, (looking around,) how could you be in a bad mood. We’re just blessed that’s all there is to it; we’re very lucky,” Pam said. “It’s just a fun house to come home to. No matter where you are, you just think you’d rather be at home, because you have everything you need to relax.”


